Architecture
Architecture is essential to the Glenstone experience. Minimal design enhances the collection and complements its natural surroundings.
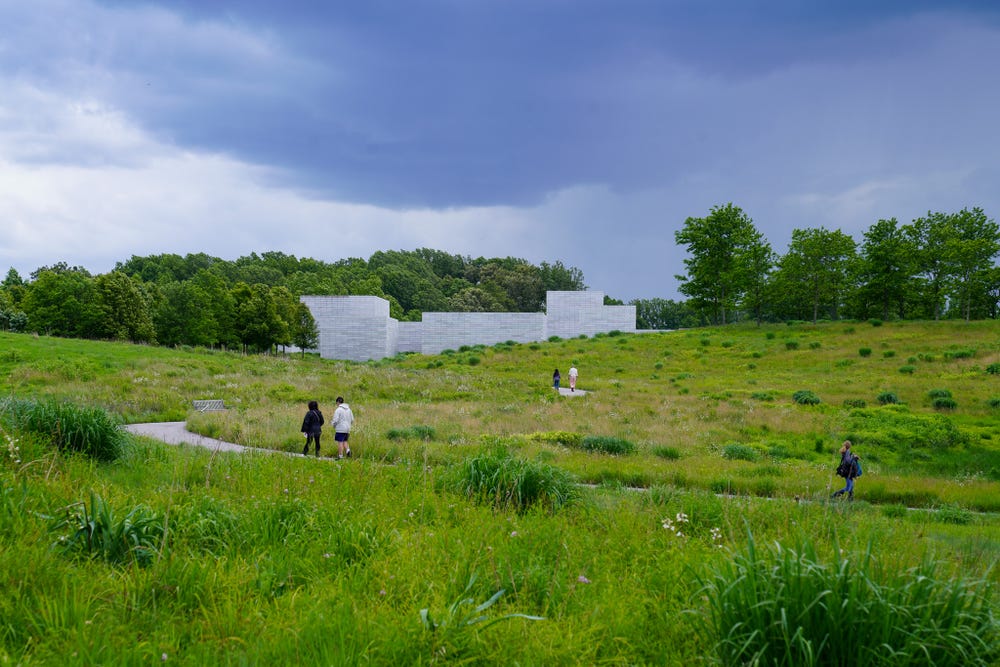
The Pavilions
Designed by Thomas Phifer and Partners, the Pavilions opened to the public in 2018 with 50,000 square feet of exhibition space. The building is LEED certified gold and has 11 Rooms for artwork installations. Each Room is unique in its proportions; some host changing exhibitions while others are purpose-built to house a particular artist’s work. The rooms are connected by a glass-enclosed passage that looks out onto an 18,000-square-foot water court home to seasonally changing plant life.
"Natural light is considered a material in its own right: rooms were placed deliberately on the cardinal points to highlight the movement of the sun’s daily passage...In moving through the various rooms and the glass-enclosed circulation path, light dissolves the barrier between outside and inside, between nature and architecture." –Thomas Phifer and Partners
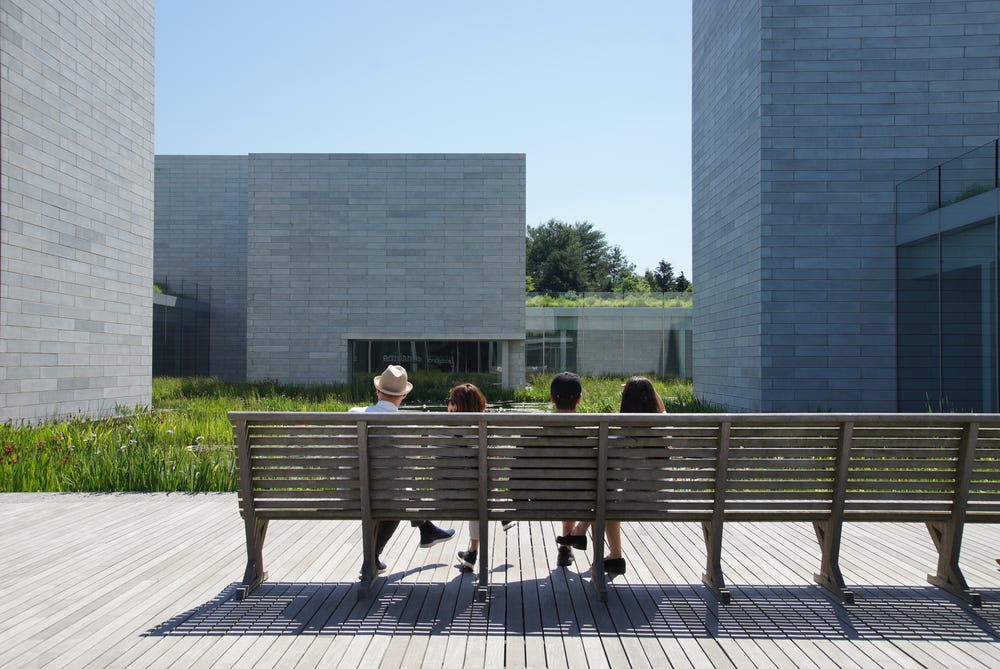
Architecture is an art form that affects one's psyche, that can comment, provoke, and offer alternatives for experience.
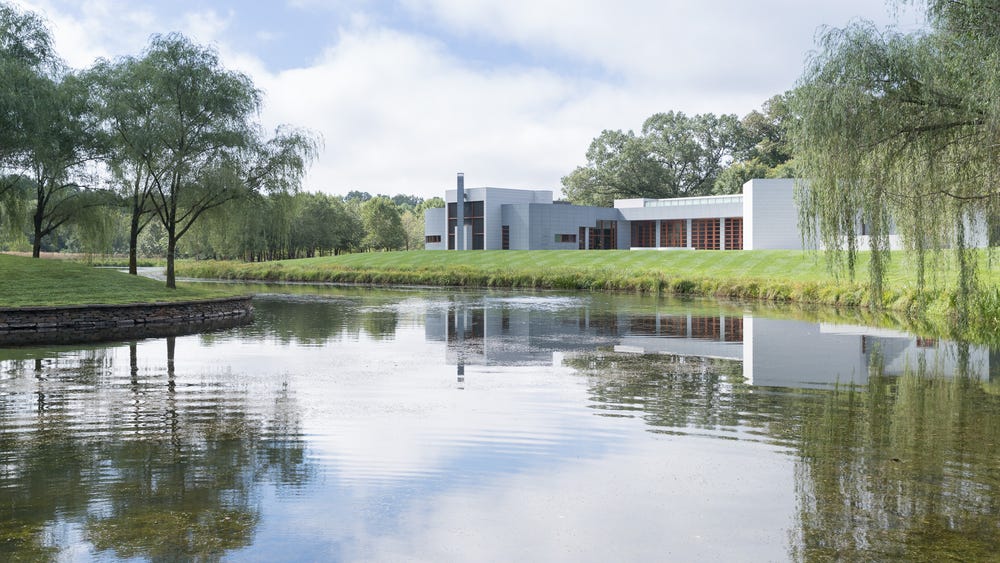
The Gallery
Designed by architect Charles Gwathmey of Gwathmey Siegel & Associates Architects, the Gallery opened to the public in 2006 as Glenstone's first museum space. The Gallery hosts changing exhibitions in generously proportioned spaces and opens up to a terrace overlooking a pond. A limited palette of materials—zinc, granite, stainless steel, and teak—allows the architecture to exist in harmony with the surrounding landscape and the art it houses. Intentionally situated alongside Richard Serra's Sylvester, 2001, the building represents the integration of art, architecture, and nature central to Glenstone's mission.
"I think that’s really what makes this so enriched and unique… The art and the architecture are not disengaged and are not incompatible philosophically. They’re mutually engaged and make a much more dynamic experience."–Charles Gwathmey

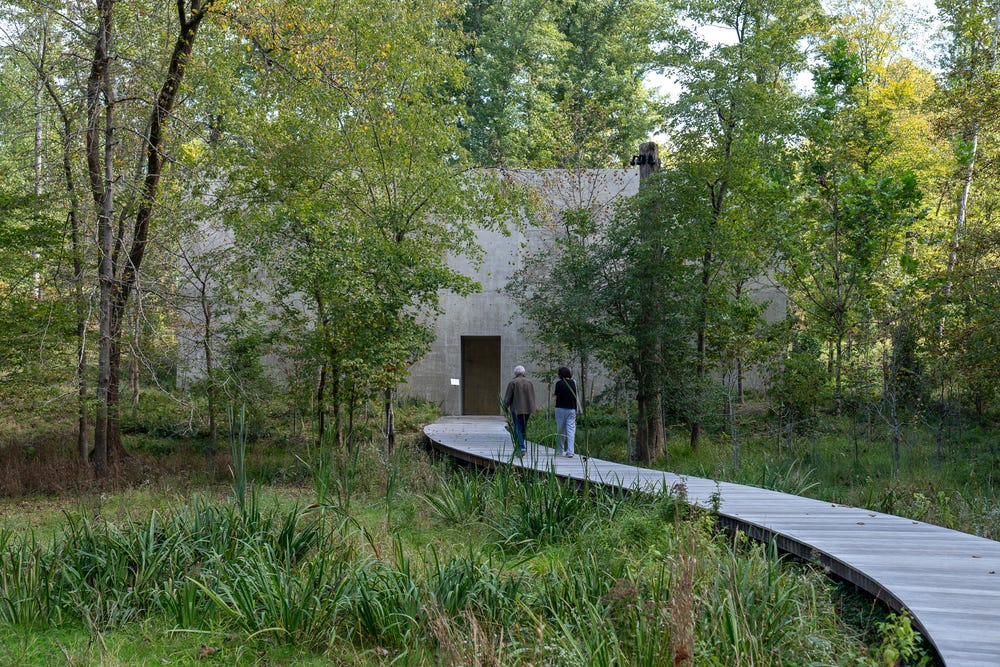
Four Rounds
Sited along the Woodland Trail, this 4,000-square-foot concrete structure was designed by Thomas Phifer of Thomas Phifer and Partners, in collaboration with the artist Richard Serra and opened in the summer of 2022. The building houses Serra's Four Rounds: Equal Weight, Unequal Measure, 2017, a sculpture composed of four cylindrical forms forged from steel, each weighing 82 tons—the heaviest form that a foundry is able to forge—but ranging in height and diameter. The work is housed inside an unadorned structure made of cast-in-place concrete that visitors approach along a winding boardwalk.
Four Rounds is open Thursday – Sunday, 10:30 a.m. – 4:30 p.m.
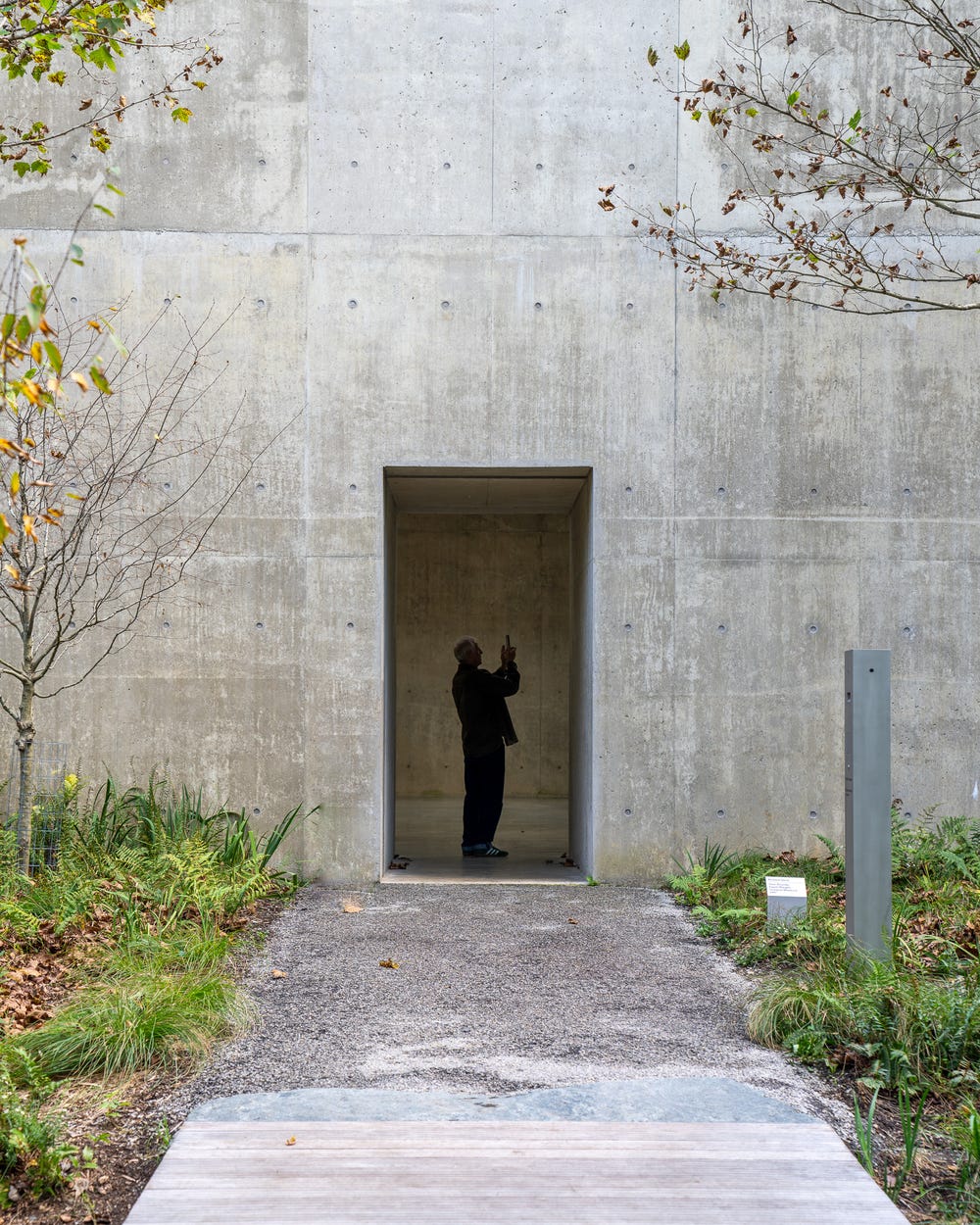
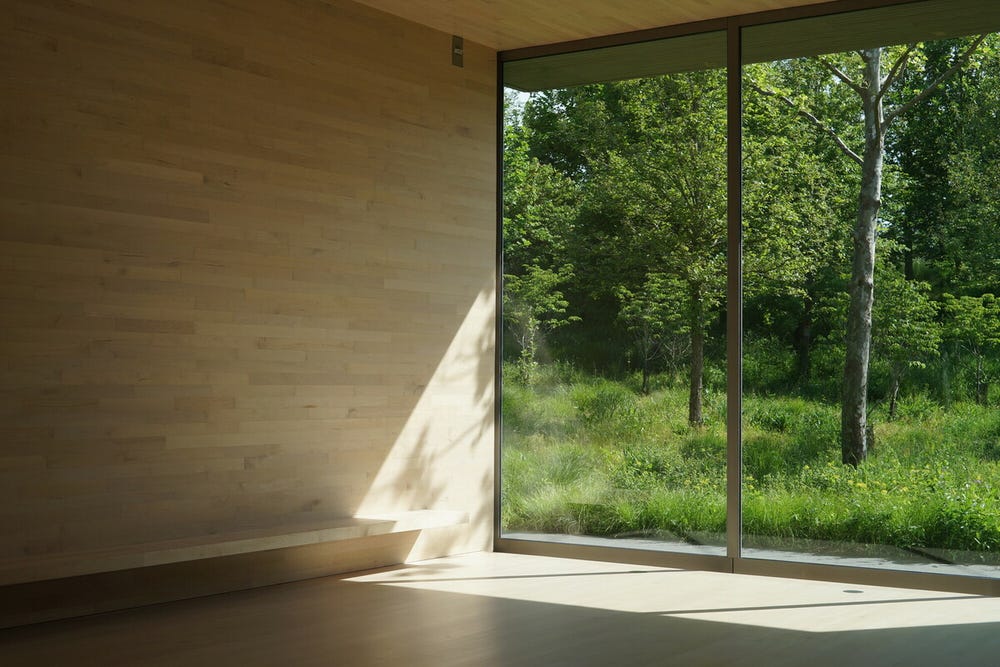
The Arrival Hall
All visitors check in at the Arrival Hall upon their visit to Glenstone. Designed by architect Thomas Phifer, the LEED platinum building's interior is wrapped in a warm maple wood with a large framed view of the surrounding landscape—setting the scene for Glenstone's visitor experience. The Arrival Hall also contains the Bookstore, which offers a selection of Glenstone publications, rare and popular titles, and Glenstone merchandise for purchase.
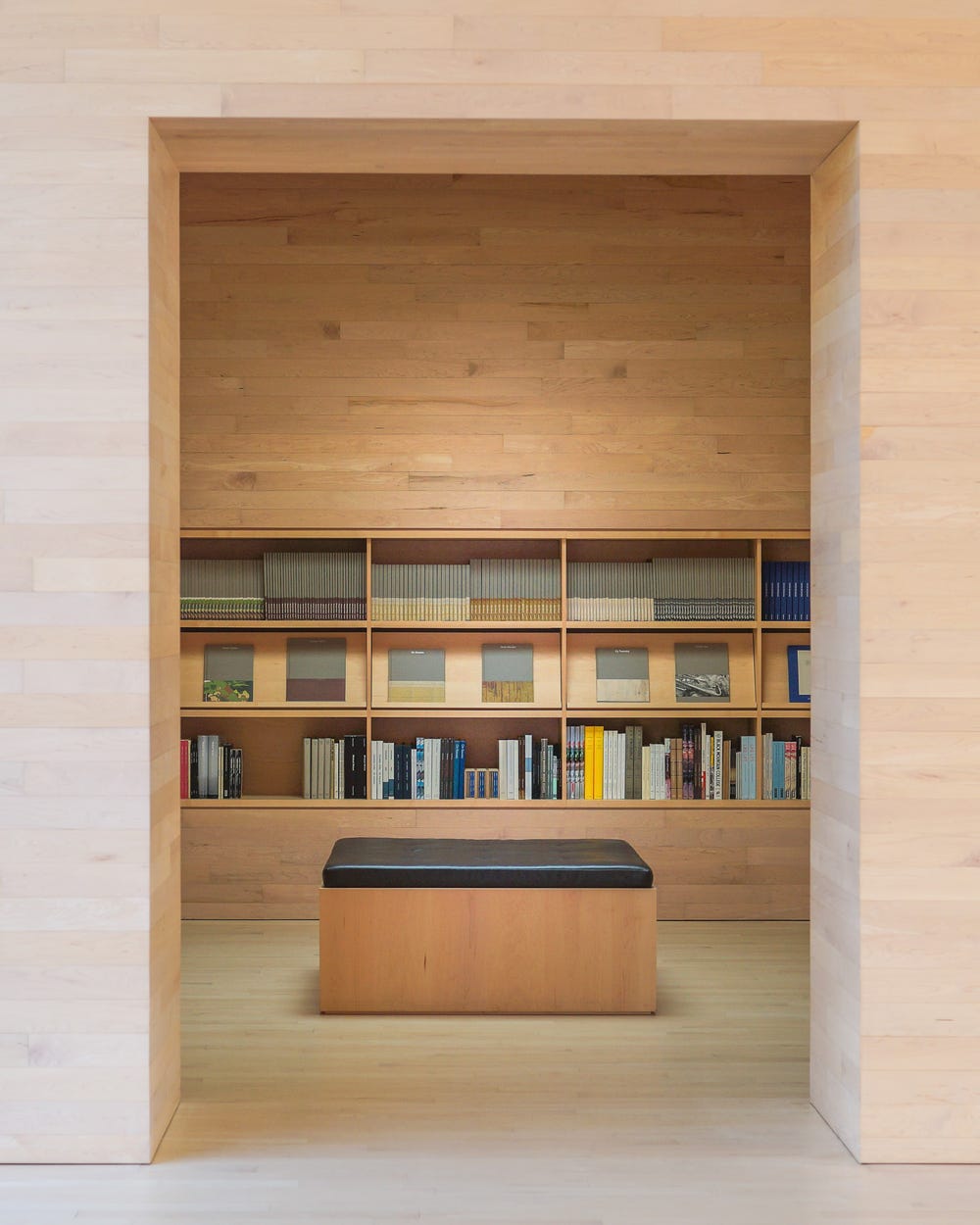
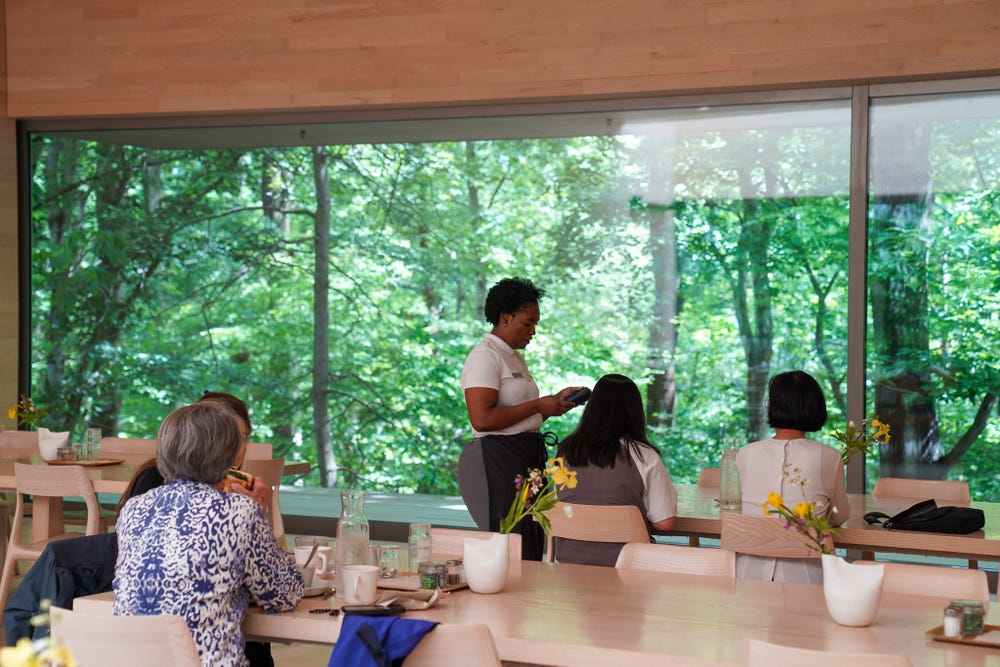
The Café
Located steps from the Pavilions, the Café is an LEED gold building designed by architect Thomas Phifer. With its warm wooden interior, communal dining tables, and enormous window framing a view of the woods, the Café welcomes visitors to convene and rest while dining on a seasonal menu of locally sourced food. The Café's flower arrangements are cut weekly from Glenstone’s landscape and placed in handmade ceramics by artisan Eric Bonnin.

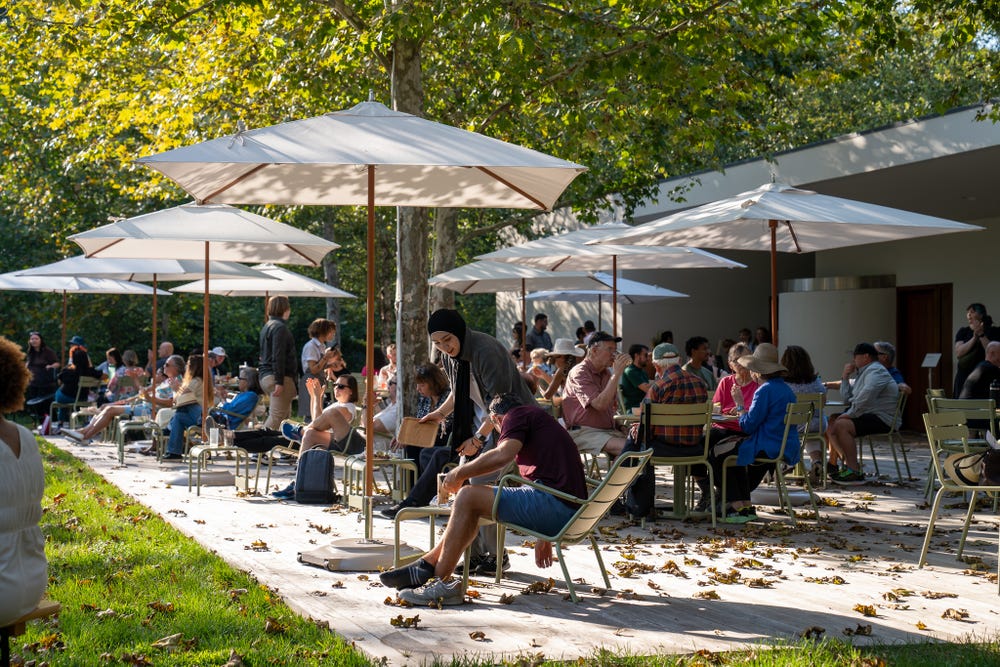
The Patio
Designed by architect Charles Gwathmey, the Patio is located across from the Gallery and features a large outdoor dining area for visitors to enjoy during warmer months. Open seasonally, the Patio offers drinks and light fare for purchase as visitors contemplate the surrounding landscape.

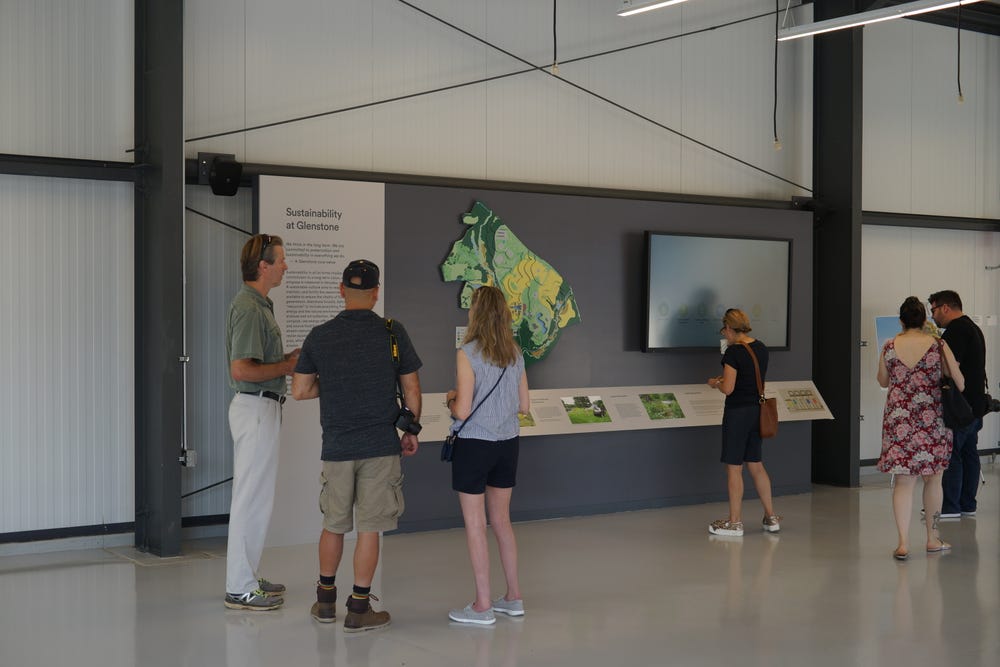
The Environmental Center
The Environmental Center at Glenstone is a dynamic, multiuse maintenance and education facility offering hands-on, experiential learning. The building is located northwest of the Arrival Hall and is publicly accessible by the pathway near the Red Grove parking lot. Though tours and classes may be scheduled in advance, all visitors to Glenstone are welcome to explore the facility during open hours. Visitors can discover information about Glenstone's robust on-site composting, natural landscape management, waste reduction, materials recycling, and water conservation at the center.
