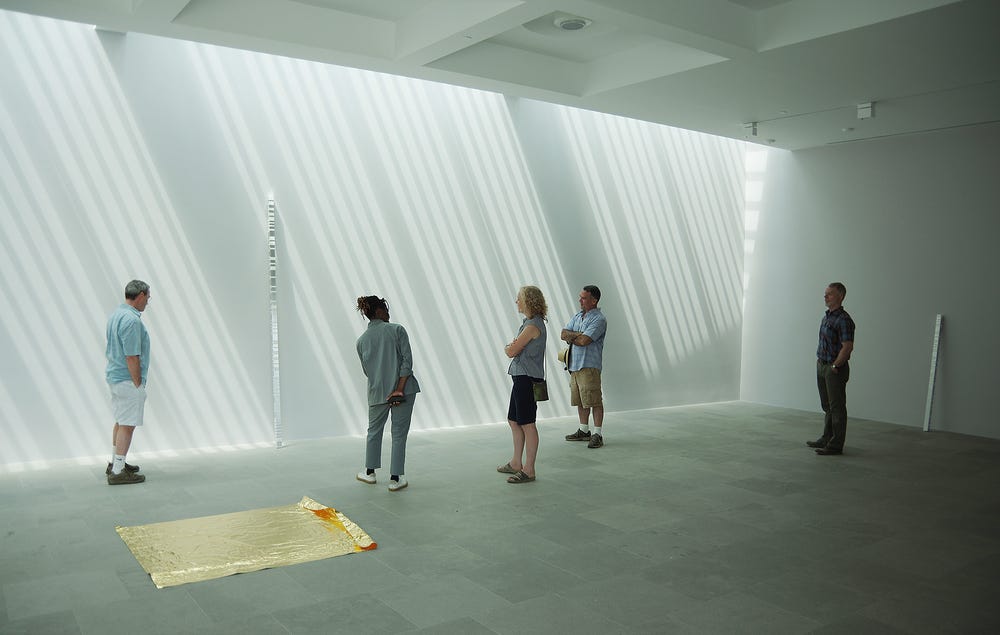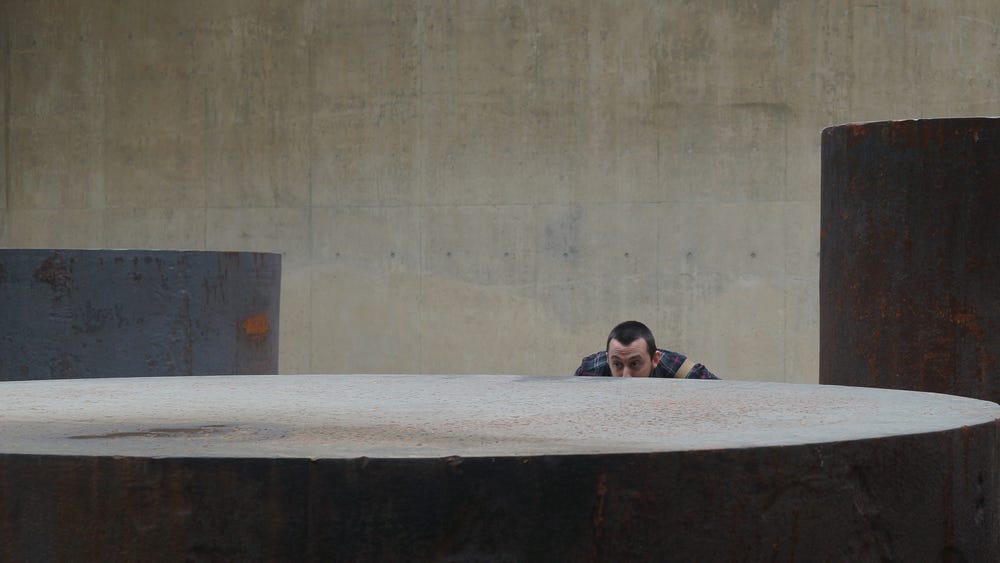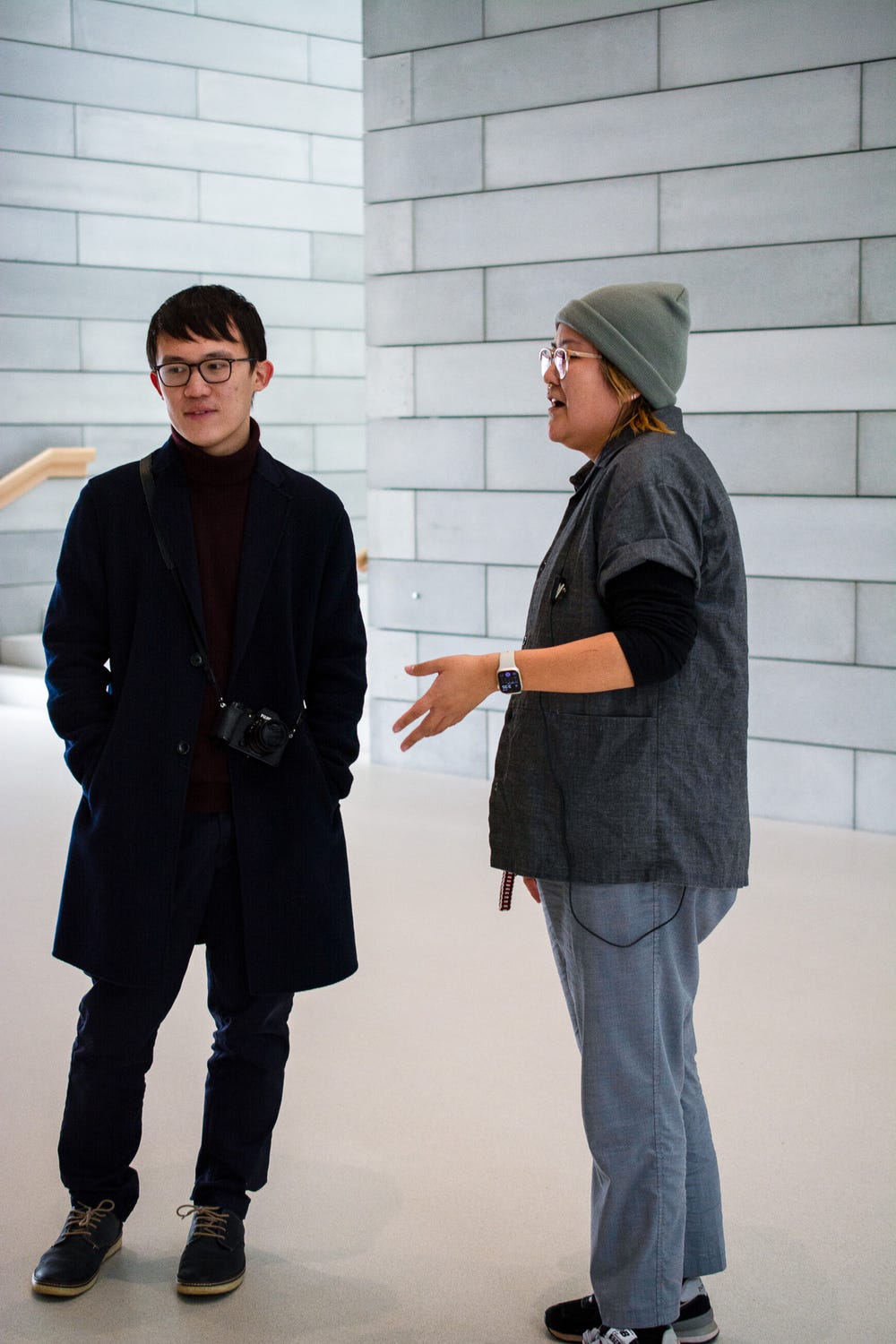79.7 ˚F
Open Today 10am - 5pm
Always Free
Welcome
Discover the transformative power of Glenstone's experience, where art, architecture, and nature converge.
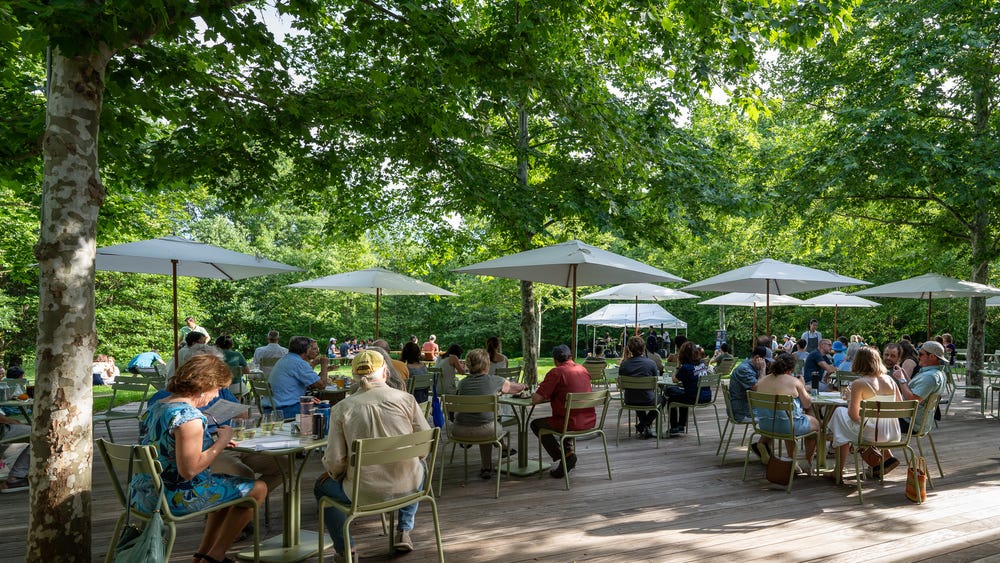
Schedule your visit
Glenstone is a space for contemplation in all seasons. Scheduling visits in advance is required. Admission is always free.
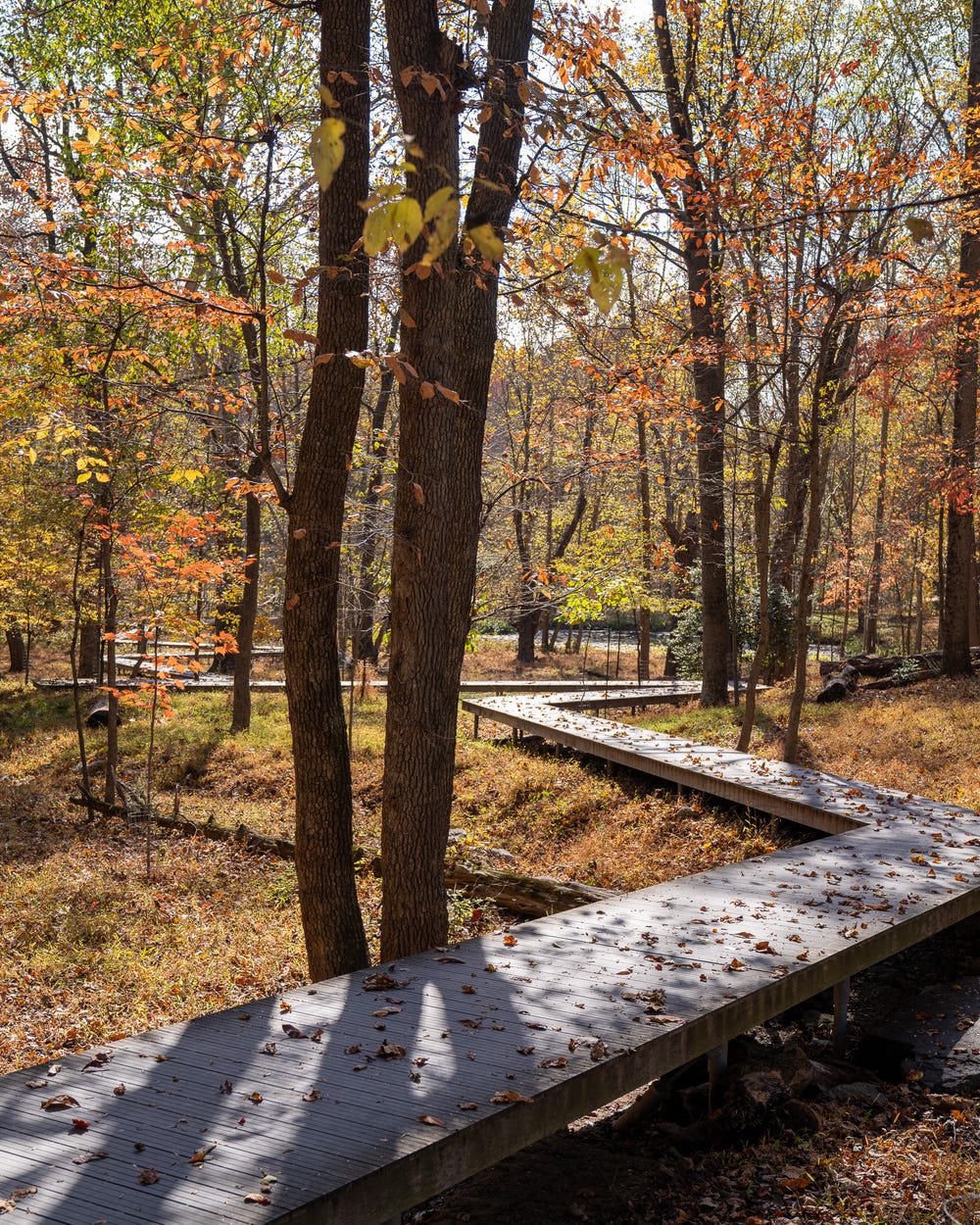
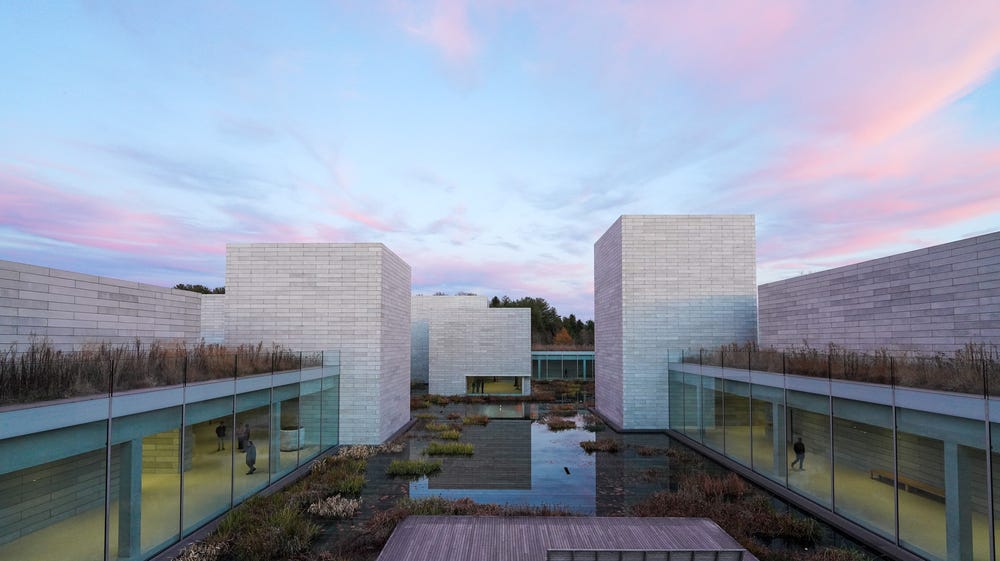
About Glenstone
We're a museum located just outside Washington, D.C. — a space where you can slow down, be in nature, and engage directly with art. Whether you're visiting for the first or fifth time, Glenstone is here to give you a space for ongoing reflection and contemplation.
